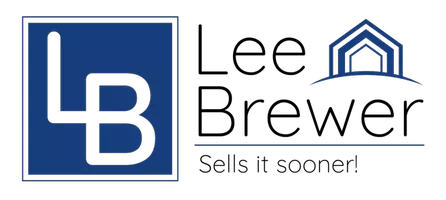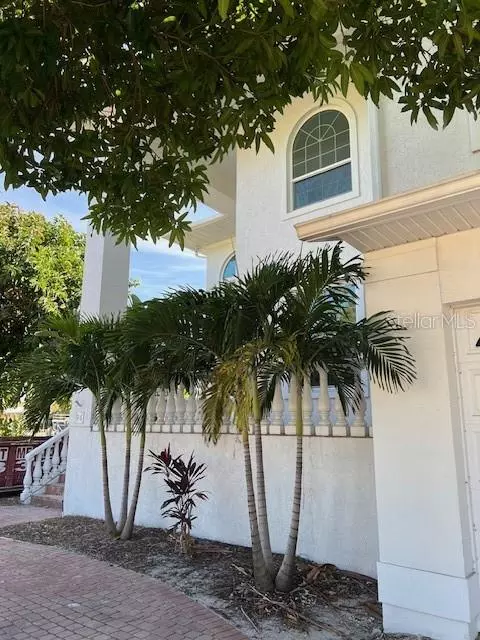
4 Beds
5 Baths
4,546 SqFt
4 Beds
5 Baths
4,546 SqFt
Open House
Wed Nov 19, 2:00pm - 4:00pm
Key Details
Property Type Single Family Home
Sub Type Single Family Residence
Listing Status Active
Purchase Type For Sale
Square Footage 4,546 sqft
Price per Sqft $1,088
Subdivision Davis Islands Pb10 Pg52 To 57
MLS Listing ID TB8447284
Bedrooms 4
Full Baths 4
Half Baths 1
Construction Status Fixer
HOA Y/N No
Year Built 1992
Annual Tax Amount $67,492
Lot Size 0.280 Acres
Acres 0.28
Lot Dimensions 100x121
Property Sub-Type Single Family Residence
Source Stellar MLS
Property Description
Current home features include: New PGT storm windows and doors everywhere except for the front door, new hardwood flooring (all matching/same lot), new kitchen cabinets, new Thermador appliances, level 5 wall finishes, custom closets, nearly completed bathrooms, a Generac generator, and many other thoughtful built-ins and additions.
If more land is desired still, the adjacent vacant homesite (102 Adalia) is also available for $3.65m by the same seller.
While you're at it, why not add 104 Adalia to your shopping cart as well. It is priced at $3.5m and would make for 3 homesites total, 2 oversized docks with multiple lifts, a nearly finished home upgrade, and the owner will even throw in his boat ( Very lightly used 2021, 36' power cat ) with the purchase of all 3 properties together. This provides for 250' of prime water frontage.
Location
State FL
County Hillsborough
Community Davis Islands Pb10 Pg52 To 57
Area 33606 - Tampa / Davis Island/University Of Tampa
Zoning RS-75
Interior
Interior Features High Ceilings, PrimaryBedroom Upstairs
Heating Electric
Cooling Central Air
Flooring Wood
Fireplaces Type Gas
Fireplace true
Appliance Microwave, Range, Refrigerator
Laundry Laundry Room
Exterior
Exterior Feature Balcony
Garage Spaces 3.0
Pool Gunite
Utilities Available Public
Waterfront Description Canal - Saltwater
View Y/N Yes
Water Access Yes
Water Access Desc Bay/Harbor,Canal - Saltwater
View Water
Roof Type Shingle
Porch Covered
Attached Garage true
Garage true
Private Pool Yes
Building
Story 2
Entry Level Two
Foundation Crawlspace
Lot Size Range 1/4 to less than 1/2
Sewer Public Sewer
Water Public
Architectural Style Elevated, Traditional
Structure Type Block,Stucco
New Construction false
Construction Status Fixer
Schools
Elementary Schools Gorrie-Hb
Middle Schools Wilson-Hb
High Schools Plant-Hb
Others
Senior Community No
Ownership Fee Simple
Acceptable Financing Cash, Conventional
Listing Terms Cash, Conventional
Special Listing Condition None
Virtual Tour https://www.propertypanorama.com/instaview/stellar/TB8447284

GET MORE INFORMATION

Team Leader | Lic# SL0681592






