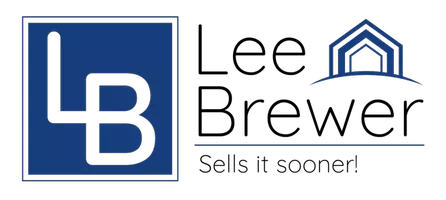
Bought with
3 Beds
2 Baths
2,518 SqFt
3 Beds
2 Baths
2,518 SqFt
Key Details
Property Type Single Family Home
Sub Type Single Family Residence
Listing Status Active
Purchase Type For Sale
Square Footage 2,518 sqft
Price per Sqft $317
Subdivision Sawgrass
MLS Listing ID A4668169
Bedrooms 3
Full Baths 2
Construction Status Completed
HOA Fees $2,063/ann
HOA Y/N Yes
Annual Recurring Fee 2063.0
Year Built 1999
Annual Tax Amount $7,561
Lot Size 8,712 Sqft
Acres 0.2
Lot Dimensions 112x81
Property Sub-Type Single Family Residence
Source Stellar MLS
Property Description
Step into this totally Redone Florida Dream Home — a perfect blend of European-modern Design and Relaxed Coastal living. This stunning 3-bedroom + den, 2-bath residence has been thoughtfully updated from top to bottom with elegant finishes, open spaces, and abundant natural light.
Enjoy a beautifully reimagined gourmet kitchen with sleek modern cabinetry, premium appliances, and designer touches that make cooking a joy. The open living and dining areas flow seamlessly to a peaceful lanai — ideal for entertaining or simply unwinding after a sunny Florida day.
Every detail has been elevated, from the spa-inspired bathrooms and stylish flooring to contemporary lighting and fresh, elegant décor.
Located in the desirable Sawgrass community, you'll appreciate the tranquil atmosphere, resort-style amenities, and the security of a beautifully maintained gated neighborhood — just minutes from beaches, shopping, and dining.
Check this home 3D virtual tour https://my.matterport.com/show/?m=Zew29TdoZMa
Location
State FL
County Sarasota
Community Sawgrass
Area 34292 - Venice
Zoning PUD
Rooms
Other Rooms Breakfast Room Separate, Den/Library/Office, Family Room, Formal Dining Room Separate, Formal Living Room Separate, Inside Utility
Interior
Interior Features Ceiling Fans(s), Crown Molding, Eat-in Kitchen, High Ceilings, Open Floorplan, Primary Bedroom Main Floor, Split Bedroom, Thermostat, Walk-In Closet(s), Window Treatments
Heating Electric
Cooling Central Air
Flooring Ceramic Tile, Wood
Furnishings Unfurnished
Fireplace false
Appliance Dishwasher, Disposal, Dryer, Electric Water Heater, Ice Maker, Microwave, Range, Refrigerator, Washer
Laundry Inside, Laundry Room
Exterior
Exterior Feature Rain Gutters, Sidewalk, Sliding Doors
Parking Features Driveway, Garage Door Opener
Garage Spaces 2.0
Pool Gunite, In Ground, Screen Enclosure
Community Features Deed Restrictions, Fitness Center, Gated Community - Guard, Golf Carts OK, Golf, Irrigation-Reclaimed Water, Pool, Sidewalks, Tennis Court(s)
Utilities Available BB/HS Internet Available, Cable Available, Electricity Connected, Public, Sewer Connected, Underground Utilities, Water Connected
Amenities Available Clubhouse, Fitness Center, Gated, Pickleball Court(s), Pool, Tennis Court(s)
Waterfront Description Lake Front
View Y/N Yes
View Pool, Trees/Woods, Water
Roof Type Tile
Porch Covered, Deck, Screened
Attached Garage true
Garage true
Private Pool Yes
Building
Lot Description City Limits, Landscaped, Level, Near Golf Course, Sidewalk, Paved, Private
Story 1
Entry Level One
Foundation Slab
Lot Size Range 0 to less than 1/4
Builder Name J & J Builders
Sewer Public Sewer
Water Public
Architectural Style Traditional
Structure Type Block,Concrete,Stucco
New Construction false
Construction Status Completed
Schools
Elementary Schools Garden Elementary
Middle Schools Venice Area Middle
High Schools Venice Senior High
Others
Pets Allowed Cats OK, Dogs OK, Yes
HOA Fee Include Common Area Taxes,Pool,Recreational Facilities
Senior Community No
Ownership Fee Simple
Monthly Total Fees $171
Acceptable Financing Cash, Conventional, FHA, VA Loan
Membership Fee Required Required
Listing Terms Cash, Conventional, FHA, VA Loan
Special Listing Condition None
Virtual Tour https://3D Virtual walk through

GET MORE INFORMATION

Team Leader | Lic# SL0681592






