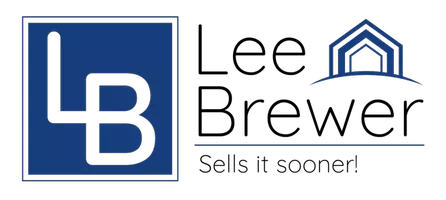
4 Beds
3 Baths
2,394 SqFt
4 Beds
3 Baths
2,394 SqFt
Key Details
Property Type Single Family Home
Sub Type Single Family Residence
Listing Status Active
Purchase Type For Sale
Square Footage 2,394 sqft
Price per Sqft $299
Subdivision Palms At Coasterra
MLS Listing ID TB8427896
Bedrooms 4
Full Baths 3
Construction Status Under Construction
HOA Fees $71/mo
HOA Y/N Yes
Annual Recurring Fee 859.92
Year Built 2025
Lot Size 6,534 Sqft
Acres 0.15
Property Sub-Type Single Family Residence
Source Stellar MLS
Property Description
Welcome to the Grenada at 12622 Dockyard Trail in Palms at Coasterra! This thoughtfully designed home centers around an open great room, kitchen, and casual dining area—perfect for everyday living. The kitchen features a large island and step-in pantry, with a nearby flex room that can serve as a formal dining space. Tucked at the back, the private primary suite offers dual sinks, a walk-in shower, and an oversized closet. Three secondary bedrooms provide space for guests or hobbies, with two sharing a bath near the laundry and one with its own full bath. Pocket sliders open to a covered lanai with an optional outdoor kitchen for easy entertaining. Just off Buckeye Road within master-planned Coasterra community, this prime location in Palmetto provides easy access to I-75, Sarasota and Tampa. Additional Highlights Include: Tray ceiling at primary suite, shower in place of tub at bath 3, pocket sliding glass doors at great room, gourmet kitchen, 8' interior doors, and outdoor kitchen rough-in. Photos are for representative purposes only. MLS#TB8427896
*Model Home Prices exclude furniture, decorative accessories, and closing costs and already include any lot premium, Seller installed options and upgrades; Buyer-selected options are no longer available. For financed buyers, lender restrictions on leasebacks for certain lenders may apply. No representation of any kind is made or implied regarding the Model Home's future value or benefits, or availability of financing for a leaseback transaction. See Model Home Purchase Agreement, Model Home Addendum, Model Home Leaseback Agreement and, if applicable Non-Realty Bill of Sale Addendum (for furniture and any other non-realty personal property sold separately in select model homes) for details. Model homes subject to prior sale.
Location
State FL
County Manatee
Community Palms At Coasterra
Area 34221 - Palmetto/Rubonia
Zoning X
Rooms
Other Rooms Den/Library/Office, Great Room, Inside Utility
Interior
Interior Features Crown Molding, High Ceilings, Open Floorplan, Split Bedroom, Tray Ceiling(s), Walk-In Closet(s), Window Treatments
Heating Central
Cooling Central Air
Flooring Carpet, Vinyl
Fireplace false
Appliance Built-In Oven, Cooktop, Dishwasher, Disposal, Dryer, Exhaust Fan, Gas Water Heater, Microwave, Tankless Water Heater, Washer
Laundry Inside
Exterior
Exterior Feature Hurricane Shutters, Sliding Doors
Parking Features Garage Door Opener, Ground Level
Garage Spaces 2.0
Community Features Clubhouse, Fitness Center, Playground, Pool, Street Lights
Utilities Available BB/HS Internet Available, Cable Connected, Electricity Connected, Fire Hydrant, Natural Gas Connected, Sewer Connected, Sprinkler Recycled, Underground Utilities, Water Connected
Amenities Available Clubhouse, Fitness Center
View Y/N Yes
View Water
Roof Type Shingle
Attached Garage true
Garage true
Private Pool No
Building
Entry Level One
Foundation Slab
Lot Size Range 0 to less than 1/4
Builder Name Taylor Morrison
Sewer Public Sewer
Water Public
Architectural Style Craftsman
Structure Type Block,Stucco
New Construction true
Construction Status Under Construction
Schools
Elementary Schools James Tillman Elementary
Middle Schools Buffalo Creek Middle
High Schools Palmetto High
Others
Pets Allowed Cats OK, Dogs OK
Senior Community No
Ownership Fee Simple
Monthly Total Fees $71
Acceptable Financing Cash, Conventional, FHA, VA Loan
Membership Fee Required Required
Listing Terms Cash, Conventional, FHA, VA Loan
Num of Pet 3
Special Listing Condition None
Virtual Tour https://my.matterport.com/show/?m=CXSQ86E8yTf

GET MORE INFORMATION

Team Leader | Lic# SL0681592






