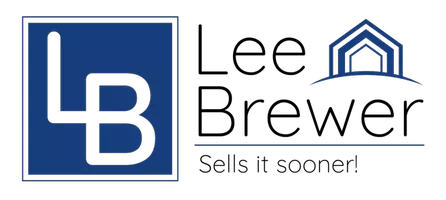
3 Beds
2 Baths
2,229 SqFt
3 Beds
2 Baths
2,229 SqFt
Key Details
Property Type Single Family Home
Sub Type Single Family Residence
Listing Status Active
Purchase Type For Sale
Square Footage 2,229 sqft
Price per Sqft $205
Subdivision Glen Lakes Ph 1
MLS Listing ID W7878715
Bedrooms 3
Full Baths 2
HOA Fees $195/mo
HOA Y/N Yes
Annual Recurring Fee 2349.0
Year Built 2007
Annual Tax Amount $3,253
Lot Size 0.330 Acres
Acres 0.33
Property Sub-Type Single Family Residence
Source Stellar MLS
Property Description
Built in 2007, this beautifully updated 3-bedroom, 2-bath residence offers 2,229 square feet of living space with a thoughtful split-bedroom design. A welcoming double-door entry and 8-foot interior doors set the tone for the spacious interior. The kitchen is equipped with stainless steel appliances, tall cabinets, a closet pantry, a breakfast bar, and a sunny breakfast nook. The owner's suite includes a large walk-in closet and ensuite bath with soaking tub and walk-in shower, while the two guest bedrooms are positioned on the opposite side of the home for privacy.
Enjoy Florida living at its best on the large paved, screened-in patio, complete with an inground pool and hot tub, all set on a beautifully landscaped corner lot.
Glen Lakes offers an exceptional lifestyle with a mandatory HOA that includes basic cable and internet. A one-time membership due is due at closing, and Country Club membership is required with a monthly food and beverage minimum. Golf Club membership is also available.
This is a home you'll be proud to call your own, combining comfort, style, and the sought-after amenities of Glen Lakes.
Location
State FL
County Hernando
Community Glen Lakes Ph 1
Area 34613 - Brooksville/Spring Hill/Weeki Wachee
Zoning PDP
Interior
Interior Features Accessibility Features, Ceiling Fans(s), Crown Molding, Eat-in Kitchen, High Ceilings, Split Bedroom, Walk-In Closet(s)
Heating Heat Pump
Cooling Central Air
Flooring Ceramic Tile, Wood
Fireplace false
Appliance Dishwasher, Disposal, Dryer, Electric Water Heater, Microwave, Range, Refrigerator, Washer
Laundry Laundry Room
Exterior
Exterior Feature Sliding Doors
Parking Features Deeded, Driveway, Garage Door Opener
Garage Spaces 1.0
Pool In Ground, Screen Enclosure
Utilities Available BB/HS Internet Available, Cable Connected, Electricity Connected, Public, Sewer Connected, Water Connected
Roof Type Shingle
Porch Front Porch, Patio, Screened
Attached Garage true
Garage true
Private Pool Yes
Building
Lot Description Corner Lot, Irregular Lot
Story 1
Entry Level One
Foundation Block
Lot Size Range 1/4 to less than 1/2
Sewer Public Sewer
Water Public
Architectural Style Contemporary, Ranch
Structure Type Concrete,Stucco
New Construction false
Schools
Elementary Schools Winding Waters K8
Middle Schools Winding Waters K-8
High Schools Weeki Wachee High School
Others
Pets Allowed Yes
Senior Community No
Ownership Fee Simple
Monthly Total Fees $195
Acceptable Financing Cash, Conventional, Trade, FHA, VA Loan
Membership Fee Required Required
Listing Terms Cash, Conventional, Trade, FHA, VA Loan
Special Listing Condition None
Virtual Tour https://www.propertypanorama.com/instaview/stellar/W7878715

GET MORE INFORMATION

Team Leader | Lic# SL0681592






