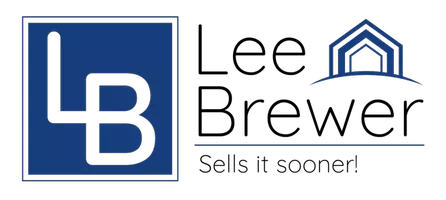
3 Beds
4 Baths
3,130 SqFt
3 Beds
4 Baths
3,130 SqFt
Key Details
Property Type Single Family Home
Sub Type Single Family Residence
Listing Status Active
Purchase Type For Sale
Square Footage 3,130 sqft
Price per Sqft $343
Subdivision Courtlea Oaks Ph 01A
MLS Listing ID O6343687
Bedrooms 3
Full Baths 3
Half Baths 1
HOA Fees $500/Semi-Annually
HOA Y/N Yes
Annual Recurring Fee 1000.0
Year Built 1997
Annual Tax Amount $5,362
Lot Size 0.330 Acres
Acres 0.33
Property Sub-Type Single Family Residence
Source Stellar MLS
Property Description
Discover a rare opportunity to own a beautifully upgraded home in the highly sought-after Courtlea Oaks community, nestled in the heart of Winter Garden's charming golf cart district. This meticulously maintained home features luxury vinyl plank flooring throughout and a flexible open-concept layout with formal living and dining areas. The spacious kitchen is a centerpiece, featuring updated cabinetry, stainless steel appliances, a butler sink, breakfast bar, and utility room. The main level also includes a powder bath, mudroom, and a three-car garage. Upstairs, a spacious loft opens to two primary suites, each with its own ensuite bath and walk in closet. On the main level, you'll find a third bedroom, bathroom and a flexible fourth room perfect as a home office, guest room, or den. Step outside to your private backyard oasis featuring a pergola seating area, brick pathways, and a detached garden room with A/C, ideal for a gym, studio, office, or guest suite. All just minutes from downtown Winter Garden, the award-winning farmers market, boutique shopping, dining, and the West Orange Trail, this move-in-ready home blends modern comfort with timeless charm.
Location
State FL
County Orange
Community Courtlea Oaks Ph 01A
Area 34787 - Winter Garden/Oakland
Zoning R-1
Rooms
Other Rooms Den/Library/Office, Formal Living Room Separate, Inside Utility, Loft, Storage Rooms
Interior
Interior Features Ceiling Fans(s), Eat-in Kitchen, Kitchen/Family Room Combo, Open Floorplan, PrimaryBedroom Upstairs, Thermostat, Walk-In Closet(s)
Heating Central, Electric
Cooling Central Air
Flooring Luxury Vinyl, Tile
Furnishings Unfurnished
Fireplace false
Appliance Dishwasher, Disposal, Electric Water Heater, Microwave, Range
Laundry Electric Dryer Hookup, Inside, Laundry Room, Washer Hookup
Exterior
Exterior Feature Awning(s), Garden, Lighting, Rain Gutters, Sidewalk, Sprinkler Metered, Storage
Parking Features Curb Parking, Driveway, Garage Door Opener, Garage Faces Side
Garage Spaces 3.0
Fence Vinyl
Community Features Street Lights
Utilities Available Cable Available, Electricity Connected, Public, Sewer Connected, Water Connected
View Garden
Roof Type Shingle
Porch Covered, Front Porch, Patio
Attached Garage true
Garage true
Private Pool No
Building
Lot Description Sidewalk, Paved
Entry Level Two
Foundation Slab
Lot Size Range 1/4 to less than 1/2
Sewer Public Sewer
Water Public
Architectural Style Florida
Structure Type Cement Siding,Frame
New Construction false
Others
Pets Allowed Cats OK, Dogs OK, Yes
Senior Community No
Ownership Fee Simple
Monthly Total Fees $83
Acceptable Financing Cash, Conventional, VA Loan
Membership Fee Required Required
Listing Terms Cash, Conventional, VA Loan
Special Listing Condition None
Virtual Tour https://www.zillow.com/view-imx/669a2101-77e6-4d89-a64f-b4dfbf3ca333?wl=true&setAttribution=mls&initialViewType=pano

GET MORE INFORMATION

Team Leader | Lic# SL0681592






