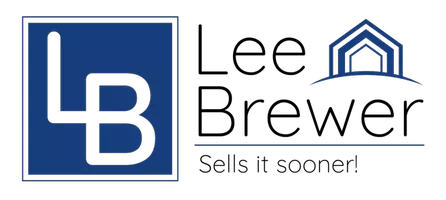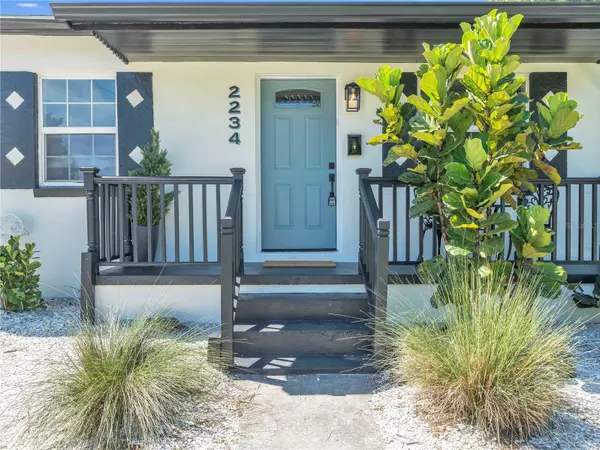2 Beds
1 Bath
897 SqFt
2 Beds
1 Bath
897 SqFt
Key Details
Property Type Single Family Home
Sub Type Single Family Residence
Listing Status Active
Purchase Type For Sale
Square Footage 897 sqft
Price per Sqft $378
Subdivision White D C Sub
MLS Listing ID TB8424131
Bedrooms 2
Full Baths 1
HOA Y/N No
Year Built 1952
Annual Tax Amount $5,164
Lot Size 7,405 Sqft
Acres 0.17
Lot Dimensions 60x127
Property Sub-Type Single Family Residence
Source Stellar MLS
Property Description
Step inside to a spacious living room that flows into the kitchen, featuring new countertops and backsplash, ample cabinetry, and stainless steel appliances. Just beyond, the dining room boasts a custom mural, adding a unique touch of personality.
The home offers a generous master bedroom, a beautifully updated bathroom with chic tile and walk-in shower, and a comfortable guest bedroom. Towards the back of the house, a large indoor laundry room provides plenty of space for daily essentials and organization, with an attached one-car garage for added convenience.
Outdoor living is just as enjoyable with a weatherproof composite deck overlooking the backyard, complete with a shell walkway leading to a cozy firepit area—perfect for gatherings with family and friends.
Practical updates bring peace of mind, including a newer HVAC system (2018), roof (2017), and an upgraded electrical panel (2022).
This bungalow truly has it all—desirable updates, designer finishes, and outdoor spaces designed for relaxation and enjoyment. Don't miss the chance to make it yours—schedule your showing today!
Location
State FL
County Pinellas
Community White D C Sub
Area 33713 - St Pete
Direction N
Interior
Interior Features Ceiling Fans(s), Ninguno
Heating Electric
Cooling Central Air
Flooring Luxury Vinyl, Tile
Fireplace false
Appliance Dishwasher, Electric Water Heater, Microwave, Range, Range Hood, Refrigerator
Laundry Electric Dryer Hookup, Washer Hookup
Exterior
Exterior Feature Lighting, Other, Outdoor Shower
Garage Spaces 1.0
Utilities Available Cable Available, Electricity Available, Electricity Connected, Public, Water Available, Water Connected
Roof Type Shingle
Attached Garage true
Garage true
Private Pool No
Building
Story 1
Entry Level One
Foundation Crawlspace
Lot Size Range 0 to less than 1/4
Sewer Public Sewer
Water Public
Structure Type Block
New Construction false
Others
Senior Community No
Ownership Fee Simple
Acceptable Financing Cash, Conventional, FHA, VA Loan
Listing Terms Cash, Conventional, FHA, VA Loan
Special Listing Condition None
Virtual Tour https://www.propertypanorama.com/instaview/stellar/TB8424131

GET MORE INFORMATION
Team Leader | Lic# SL0681592






