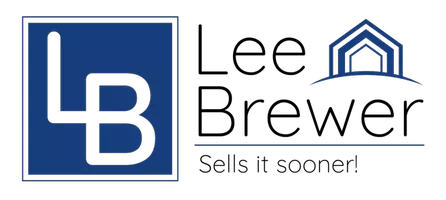4 Beds
3 Baths
2,412 SqFt
4 Beds
3 Baths
2,412 SqFt
Open House
Sat Sep 06, 12:00pm - 3:00pm
Key Details
Property Type Single Family Home
Sub Type Single Family Residence
Listing Status Active
Purchase Type For Sale
Square Footage 2,412 sqft
Price per Sqft $352
Subdivision Summerport Ph 05
MLS Listing ID O6341070
Bedrooms 4
Full Baths 3
HOA Fees $391/qua
HOA Y/N Yes
Annual Recurring Fee 1566.84
Year Built 2006
Annual Tax Amount $8,106
Lot Size 0.280 Acres
Acres 0.28
Property Sub-Type Single Family Residence
Source Stellar MLS
Property Description
This 4-bedroom, 3-bath single-family home offers the perfect blend of elegance, functionality, and peace of mind with recent major upgrades. From the moment you arrive, you'll notice the meticulous care and designer touches that make this residence feel like a model home.
The heart of the home opens to a bright and spacious layout, featuring newer Luxury Vinyl Floors (2023) and a private office with custom floor-to-ceiling built-ins. The kitchen and living spaces flow seamlessly to the screened lanai, where you can enjoy your private pool with natural gas heater (2022) and tranquil pond views—a perfect retreat for entertaining or relaxing.
Every bathroom has been fully remodeled with luxury finishes, creating spa-like spaces throughout. Additional upgrades include: new roof (2022), new water heater (2024), new exterior paint (2025), new A/C (2025), and an EmerGen Generator Transfer Switch with 50 Amp plug for added convenience. Two natural gas quick connects are also in place for ease of outdoor cooking or future upgrades.
Summerport offers low HOA fees and a vibrant community with amenities such as parks, playgrounds, tennis courts, clubhouse, and scenic walking trails. Conveniently located near top-rated schools, shopping, dining, and major highways, this home has it all.
Don't miss the opportunity to own a move-in-ready home in one of Windermere's most desirable communities!
Location
State FL
County Orange
Community Summerport Ph 05
Area 34786 - Windermere
Zoning P-D
Interior
Interior Features Eat-in Kitchen, Open Floorplan
Heating Electric, Natural Gas
Cooling Central Air
Flooring Luxury Vinyl
Fireplace false
Appliance Dishwasher, Dryer, Microwave, Washer
Laundry Inside, Laundry Room
Exterior
Exterior Feature Lighting, Rain Gutters, Sidewalk, Sliding Doors, Sprinkler Metered
Garage Spaces 2.0
Fence Fenced
Pool Heated, Screen Enclosure
Community Features Clubhouse, Deed Restrictions, Dog Park, Fitness Center, Park, Playground, Pool, Tennis Court(s), Street Lights
Utilities Available BB/HS Internet Available, Cable Connected, Electricity Connected, Natural Gas Connected, Public, Sewer Connected, Sprinkler Meter, Water Connected
Amenities Available Cable TV, Clubhouse, Fitness Center, Park, Playground, Pool, Recreation Facilities, Tennis Court(s), Trail(s)
Waterfront Description Pond
View Y/N Yes
View Pool, Water
Roof Type Shingle
Porch Screened
Attached Garage true
Garage true
Private Pool Yes
Building
Lot Description Landscaped, Sidewalk
Entry Level One
Foundation Slab
Lot Size Range 1/4 to less than 1/2
Sewer Public Sewer
Water Public
Structure Type Stucco
New Construction false
Schools
Elementary Schools Keene Crossing Elementary
Middle Schools Bridgewater Middle
High Schools Windermere High School
Others
Pets Allowed Cats OK, Dogs OK
HOA Fee Include Recreational Facilities,Trash
Senior Community No
Ownership Fee Simple
Monthly Total Fees $130
Acceptable Financing Cash, Conventional, VA Loan
Membership Fee Required Required
Listing Terms Cash, Conventional, VA Loan
Special Listing Condition None
Virtual Tour https://hm-media-orlando.aryeo.com/videos/0198e64b-4793-7290-8c3a-587a2e61d980

GET MORE INFORMATION
Team Leader | Lic# SL0681592






