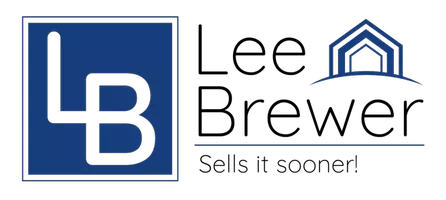5 Beds
5 Baths
3,640 SqFt
5 Beds
5 Baths
3,640 SqFt
Key Details
Property Type Single Family Home
Sub Type Single Family Residence
Listing Status Active
Purchase Type For Sale
Square Footage 3,640 sqft
Price per Sqft $233
Subdivision Breakaway Trails Ph 03 Unit 03C
MLS Listing ID FC312432
Bedrooms 5
Full Baths 4
Half Baths 1
HOA Fees $425/qua
HOA Y/N Yes
Annual Recurring Fee 1700.0
Year Built 2001
Annual Tax Amount $5,613
Lot Size 0.360 Acres
Acres 0.36
Property Sub-Type Single Family Residence
Source Stellar MLS
Property Description
The moment you step inside, you're welcomed by gorgeous wood floors that guide you through warm, inviting spaces made for everyday life and special gatherings! Start your morning on the screened-in pool deck, desired beverage in hand, with the sun shining on your saltwater pool and heated spa—a private luxury you can enjoy year-round! Breakfast is easy like Sunday morning in the kitchen or breakfast nook, with plenty of space to cook, eat, and connect with family.
The family room with fireplace is the perfect spot to unwind, while the primary bedroom offers a walk-in closet and spa-inspired bath. The additional 3 first floor bedrooms provide flexibility for guests or a home office, and the upstairs bedroom with private bath is versatile and ready to be a media room, guest suite, or playroom!
Afternoons are made for enjoying Breakaway Trails' amenities—from the community pool and clubhouse to pickleball, tennis, and walking trails.
Evenings come alive at your own poolside paradise, with the outdoor kitchen, heated spa, and plenty of space for dinner under the stars.
Close to shopping, dining, top-rated schools, local beaches, and just a short drive to Daytona Beach and historic St. Augustine, this home combines location and lifestyle perfectly.
34 Old Bridge Way isn't just a house—it's where your Florida days flow with ease, comfort, and sunshine. Schedule your private showing today and start living the Breakaway Trails lifestyle!
Location
State FL
County Volusia
Community Breakaway Trails Ph 03 Unit 03C
Area 32174 - Ormond Beach
Zoning RES
Rooms
Other Rooms Bonus Room
Interior
Interior Features Ceiling Fans(s), Eat-in Kitchen, Kitchen/Family Room Combo, Living Room/Dining Room Combo, Primary Bedroom Main Floor, Split Bedroom, Thermostat, Walk-In Closet(s)
Heating Electric
Cooling Central Air
Flooring Carpet, Tile, Wood
Fireplaces Type Insert
Fireplace true
Appliance Dishwasher, Disposal, Microwave, Range, Refrigerator
Laundry Inside, Laundry Room
Exterior
Exterior Feature Lighting, Outdoor Kitchen
Parking Features Circular Driveway, Garage Faces Side
Garage Spaces 3.0
Pool In Ground, Salt Water
Community Features Clubhouse, Gated Community - Guard, Pool, Tennis Court(s)
Utilities Available BB/HS Internet Available, Cable Available, Electricity Connected, Propane, Sewer Connected, Water Connected
Amenities Available Basketball Court, Clubhouse, Gated, Pickleball Court(s), Pool, Trail(s)
View Pool, Trees/Woods
Roof Type Shingle
Porch Covered, Front Porch, Rear Porch, Screened
Attached Garage true
Garage true
Private Pool Yes
Building
Story 2
Entry Level Two
Foundation Slab
Lot Size Range 1/4 to less than 1/2
Sewer Public Sewer
Water Public
Architectural Style Ranch
Structure Type Block,Concrete,Stucco
New Construction false
Schools
Elementary Schools Pathways Elem
Middle Schools David C Hinson Sr Middle
High Schools Mainland High School
Others
Pets Allowed Yes
HOA Fee Include Guard - 24 Hour
Senior Community No
Ownership Fee Simple
Monthly Total Fees $141
Acceptable Financing Cash, Conventional, FHA, VA Loan
Membership Fee Required Required
Listing Terms Cash, Conventional, FHA, VA Loan
Special Listing Condition None
Virtual Tour https://www.youtube.com/watch?v=N9dXaHvVWT0

GET MORE INFORMATION
Team Leader | Lic# SL0681592






