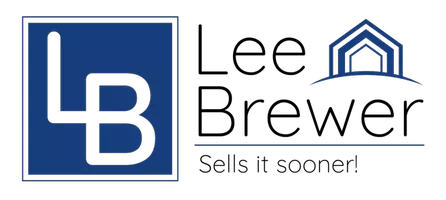3 Beds
2 Baths
1,924 SqFt
3 Beds
2 Baths
1,924 SqFt
Key Details
Property Type Single Family Home
Sub Type Single Family Residence
Listing Status Active
Purchase Type For Sale
Square Footage 1,924 sqft
Price per Sqft $244
Subdivision Enclave At Lakes Of Harmony
MLS Listing ID O6325110
Bedrooms 3
Full Baths 2
HOA Fees $260/qua
HOA Y/N Yes
Annual Recurring Fee 1040.0
Year Built 2023
Annual Tax Amount $8,163
Lot Size 7,405 Sqft
Acres 0.17
Property Sub-Type Single Family Residence
Source Stellar MLS
Property Description
If you're looking for comfort, style, and convenience all in one, this home is perfect for you!
Located in a gated, fully equipped community, this beautiful home stands out from the entrance, with a well-maintained garden that welcomes you. There are three spacious bedrooms, all with walk-in closets and carpeted floors, offering plenty of comfort for the whole family. The house also has two full bathrooms, well-appointed and beautifully finished.
The interior follows an open and integrated concept, combining the living room, dining room, and kitchen into a spacious, bright space perfect for daily gatherings. Sliding doors in the living room lead directly to the outdoor balcony, ideal for relaxing, sipping coffee, or enjoying quality time outdoors.
The kitchen is a true highlight, equipped with stainless steel appliances, custom wood cabinets, and a generous countertop that facilitates daily routines and invites socializing. There is also a separate laundry room, already equipped and ready for use.
The condominium offers everything you need for a comfortable life: a swimming pool, sports courts, a playground, walking trails, and green spaces overlooking the lake, providing tranquility and quality of life every day.
All this in a strategic location, close to shops, schools, services, and with easy access to major roads.
Don't miss this opportunity to live in comfort, security, and style. Schedule your visit and come see your new home!
Location
State FL
County Osceola
Community Enclave At Lakes Of Harmony
Area 34773 - St Cloud (Harmony)
Zoning RES
Interior
Interior Features Thermostat
Heating Central
Cooling Central Air
Flooring Carpet, Ceramic Tile
Furnishings Unfurnished
Fireplace false
Appliance Dishwasher, Dryer, Microwave, Range, Refrigerator, Washer
Laundry Inside, Laundry Room
Exterior
Exterior Feature Lighting, Sidewalk, Sliding Doors
Parking Features Garage Door Opener
Garage Spaces 2.0
Community Features Clubhouse, Park, Playground, Pool, Sidewalks, Tennis Court(s)
Utilities Available BB/HS Internet Available, Cable Available, Electricity Available, Sewer Available, Water Available
Roof Type Shingle
Porch Rear Porch
Attached Garage true
Garage true
Private Pool No
Building
Entry Level One
Foundation Slab
Lot Size Range 0 to less than 1/4
Sewer Public Sewer
Water Public
Structure Type Block,Stucco
New Construction false
Schools
Elementary Schools Harmony Community School (K-5)
Middle Schools Harmony Middle
High Schools Harmony High
Others
Pets Allowed Breed Restrictions, Yes
Senior Community No
Ownership Fee Simple
Monthly Total Fees $86
Acceptable Financing Cash, Conventional, FHA, VA Loan
Membership Fee Required Required
Listing Terms Cash, Conventional, FHA, VA Loan
Special Listing Condition None

GET MORE INFORMATION
Team Leader | Lic# SL0681592






