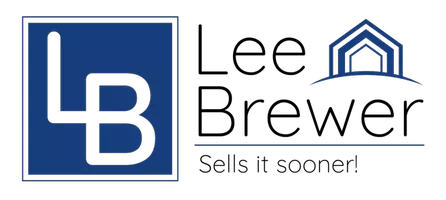4 Beds
3 Baths
2,404 SqFt
4 Beds
3 Baths
2,404 SqFt
Key Details
Property Type Single Family Home
Sub Type Single Family Residence
Listing Status Active
Purchase Type For Sale
Square Footage 2,404 sqft
Price per Sqft $241
Subdivision Cape Orlando Estates
MLS Listing ID O6292535
Bedrooms 4
Full Baths 2
Half Baths 1
HOA Fees $51/ann
HOA Y/N Yes
Annual Recurring Fee 51.0
Year Built 2005
Annual Tax Amount $9,462
Lot Size 1.300 Acres
Acres 1.3
Property Sub-Type Single Family Residence
Source Stellar MLS
Property Description
New Rain Soft Water Purification System, Hybrid Water Heater 5 yrs., AC 4.5 yrs. Foam insulation for energy efficiency, Rainbird 9-zone sprinkler system.
This spacious 4 Bedroom / 3 Bath home in the sought-after Wedgefield Golf Course Community is your buyer's opportunity to own BIG in East Orlando. Situated on a premium 1.3-acre corner lot, this 2015-built property offers a generous layout and modern features.
Key Features: Corner Lot, Open-concept layout with high ceilings & great natural light, wood & tile flooring throughout. Kitchen with stainless steel appliances, pantry, oversized bar that seats 6+, flex/living Room ideal for a home office or playroom. Split-bedroom layout for privacy. Primary Suite with walk-in closet, his/hers comfort-height vanities, jacuzzi tub, walk-in shower & private lavatory room, Screened-in Back Patio perfect for Florida evenings. Double sliding glass doors from the family room & primary suite. Community Highlights (Optional HOA!): Hal Scott Preserve – fishing and camping, hiking, biking, horseback riding. Lake Davis & Mansfield Park, Playgrounds, sports courts, pickleball, and fitness trails. Community events year-round: Golf-cart parades, Food Truck Tuesdays, Farmer's Market & more!
Fantastic opportunity but requires some TLC
Prime location—just 15 minutes from MCO, with quick access to 417, 408, and straight-shot beach access via the 528/Beachline.
Location
State FL
County Orange
Community Cape Orlando Estates
Area 32833 - Orlando/Wedgefield/Rocket City/Cape Orlando
Zoning A-2
Interior
Interior Features Ceiling Fans(s), Eat-in Kitchen, High Ceilings, Kitchen/Family Room Combo, L Dining, Living Room/Dining Room Combo, Open Floorplan, Primary Bedroom Main Floor, Stone Counters, Walk-In Closet(s)
Heating Central
Cooling Central Air
Flooring Tile, Wood
Fireplace false
Appliance Dishwasher, Disposal, Electric Water Heater, Microwave, Range, Refrigerator, Water Filtration System
Laundry Electric Dryer Hookup, Inside, Laundry Room, Other, Washer Hookup
Exterior
Exterior Feature French Doors, Other, Outdoor Kitchen, Sliding Doors, Storage
Parking Features Garage Faces Side, Guest, Oversized
Garage Spaces 3.0
Fence Fenced, Wire
Community Features Clubhouse, Deed Restrictions, Dog Park, Golf Carts OK, Golf, Horses Allowed, Park, Playground
Utilities Available Cable Available, Electricity Available, Natural Gas Available, Sprinkler Well, Water Available
Roof Type Shingle
Porch Front Porch, Porch, Rear Porch
Attached Garage true
Garage true
Private Pool No
Building
Lot Description Corner Lot, Oversized Lot, Zoned for Horses
Story 1
Entry Level One
Foundation Slab
Lot Size Range 1 to less than 2
Sewer Septic Tank
Water Well
Architectural Style Contemporary
Structure Type Block,Stucco
New Construction false
Schools
Elementary Schools Wedgefield
Middle Schools Wedgefield
High Schools East River High
Others
Pets Allowed Cats OK, Dogs OK
Senior Community No
Ownership Fee Simple
Monthly Total Fees $4
Acceptable Financing Cash, Conventional
Listing Terms Cash, Conventional
Special Listing Condition None
Virtual Tour https://www.propertypanorama.com/instaview/stellar/O6292535

GET MORE INFORMATION
Team Leader | Lic# SL0681592






